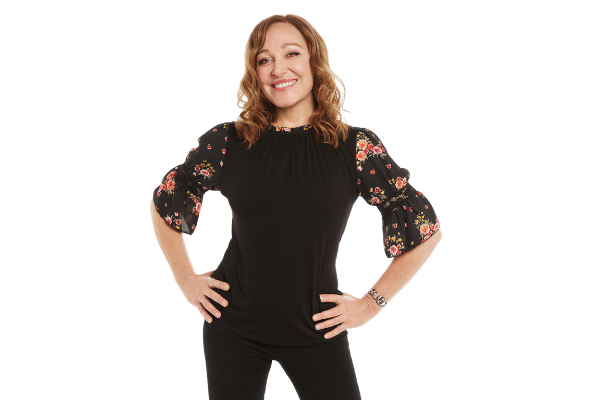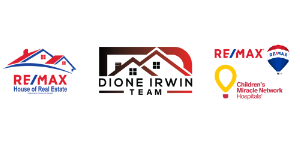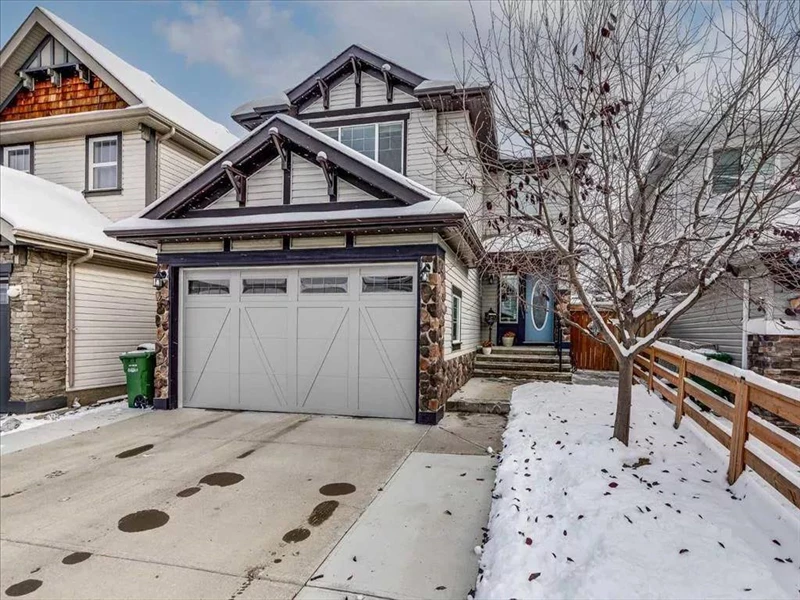
| One of a kind home you have been waiting for! | |
| 112 Kingsland COURT SE Airdrie AB T4A 0E5 | |
| Price | $ 639,900 |
| Listing ID | A2089337 |
| Status | Sold |
| Type | Detached |
| Beds | 3 |
| Baths | 3 |
| House Size | 1768 |
| Lot Size | 3993 |
Description
This is the one of a kind home you have been waiting for! Stunningly renovated inside and out with an endless list of valuable upgrades! Located on a quiet cul-de-sac in the award winning community of Kings Heights home to many valuable amenities including two schools: Heloise Lorimer School & École francophone d'Airdrie - both are only one block away from this wonderful property. Other great amenities include access to kms of pathways, playgrounds, a gorgeous community water feature, skating rink/basketball courts & new pump track/skateboard/bike park which is being constructed down the street. Stroll over to Kingsview Market and find many restaurants, shopping & so much more! As you arrive you will immediately appreciate the attractive curb appeal: from the extra wide driveway with room to park 3 cars, to the heated double attached garage, the attractive fencing and the valuable/convenient Gemstone lights - this is only the beginning of what this outstanding home offers. Come inside to find an absolutely stunning main floor layout bathed in natural light. the spacious entry with walk in front closet flows past the beautiful wood feature wall into the refined living room space that invites relaxation in front of the updated gas fireplace. The fully renovated white farmhouse-style kitchen features a ceramic farmhouse sink, stainless steel appliances, Pottery Barn lighting, a breakfast bar island with extra storage cabinets & seating for 3. Notice the outstanding custom butler’s walk-through pantry with wood encased storage, quartz countertops and beverage fridge. The rustic charm continues into the casually elegant dining room that leads out to the massive deck for seamless indoor/outdoor entertaining. This level is completed by a fully renovated laundry room/mud room with built-in bench & a conveniently tucked away powder room with custom barn wood feature wall. Head upstairs to the bonus room with vaulted ceilings & luxury vinyl plank flooring & enjoy family game night or an engaging movie in front of the custom built-in media centre that can accommodate up to a 70†TV & offers tons of valuable storage space. On a clear day enjoy mountain views from the bonus room window! Down the hall there are 2 secondary spacious & bright bedrooms & a lavishly renovated main bathroom. The primary suite is a true oasis with custom barn wood feature wall, elegant lighting, an electric fireplace with a real fir beam mantle. Marvel at the custom walk-in closet & 5-piece ensuite featuring dual sinks, a deep soaker tub, a full height tile oversized shower with built-in bench & beautiful high-end glass door & tons of built-in storage. The unfinished basement awaits your design and is equipped with a 3 piece rough-in.The fully fenced yard has lane access, a concrete dog run & 2-tiered, pergola covered deck. Other upgrades include: Luxury Vinyl Plank, Central Air Conditioning, LED lighting, renovated bathrooms, newer furnace & large hot water tank & much more!
Listed By:
Dione irwin
RE/MAX House of Real Estate
403-483-9208
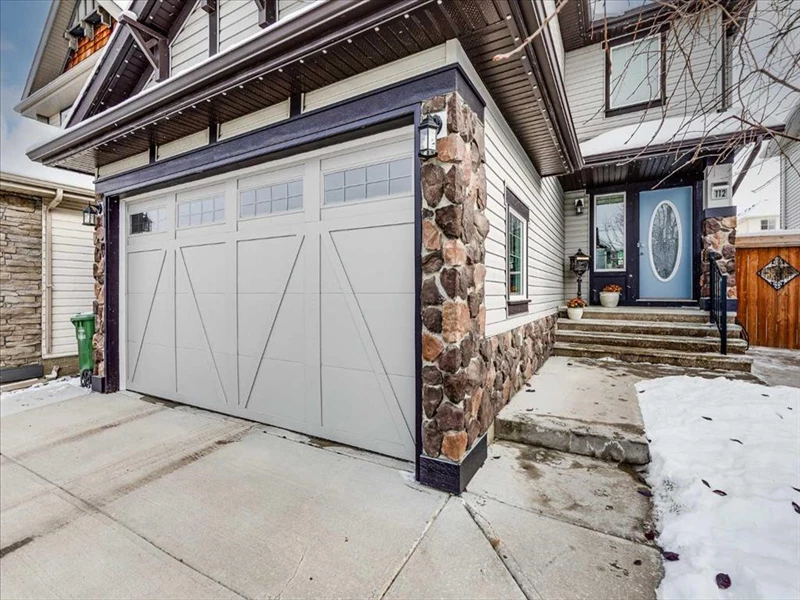
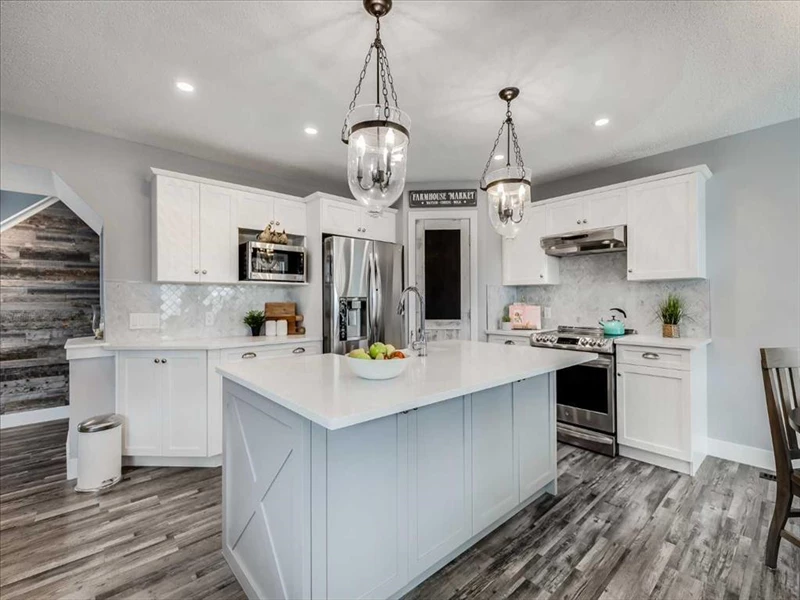
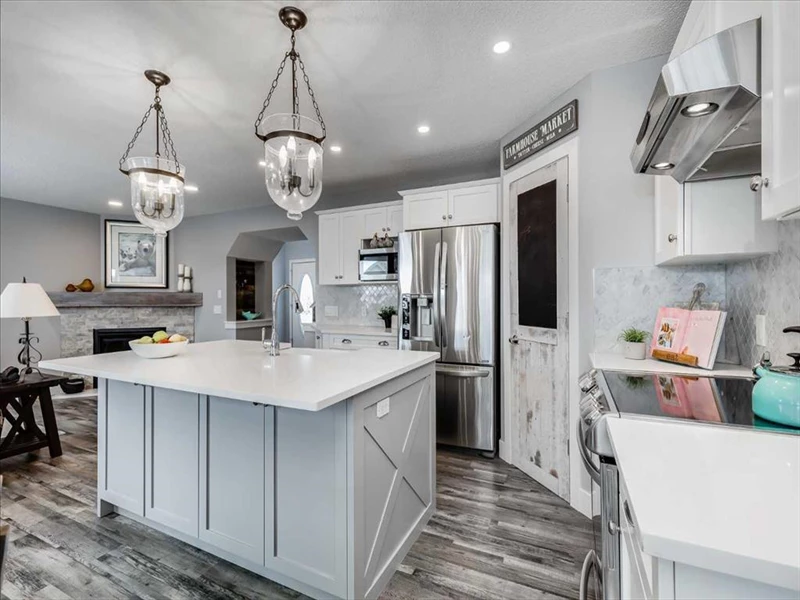
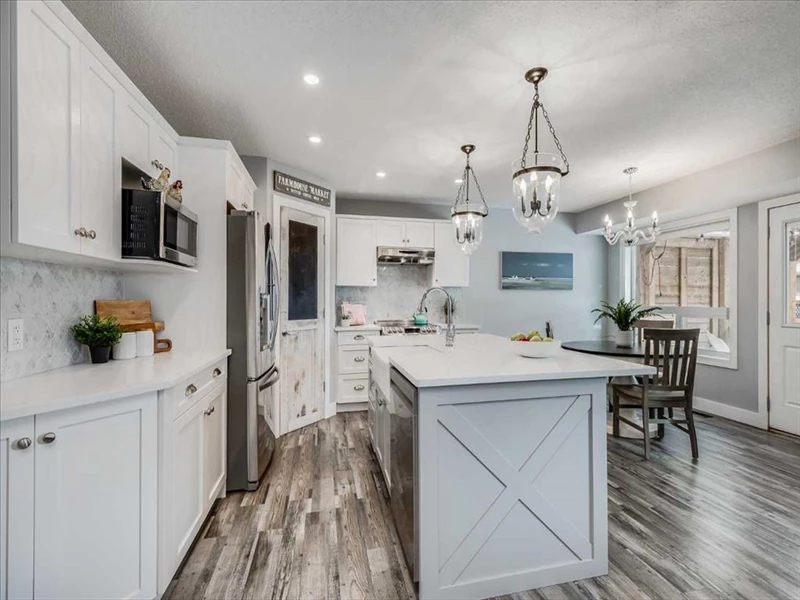
All real estate listing information on this page is sourced, posted, and maintained by the agent(s) operating this website.
